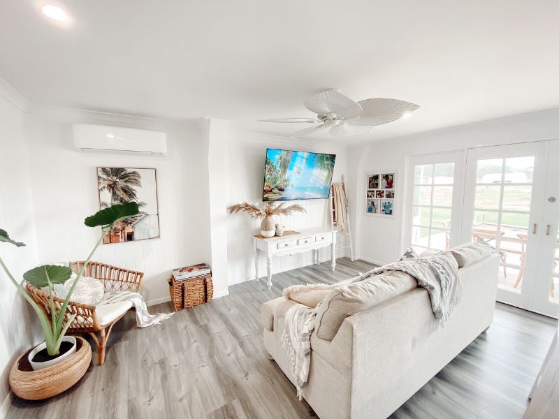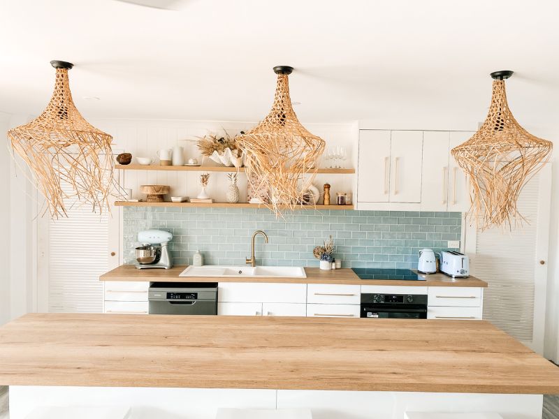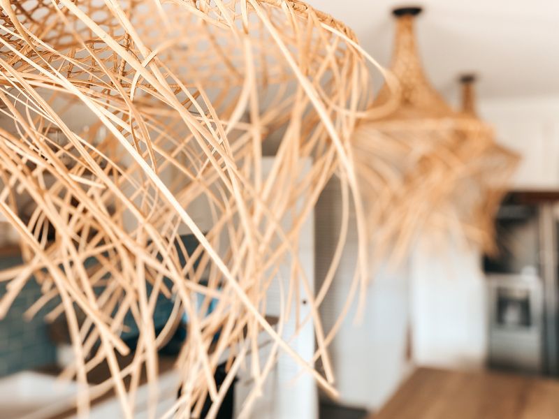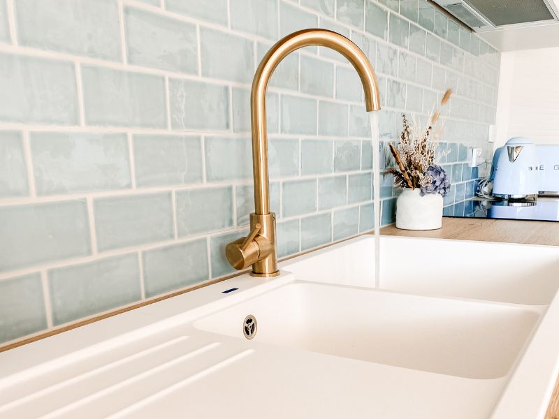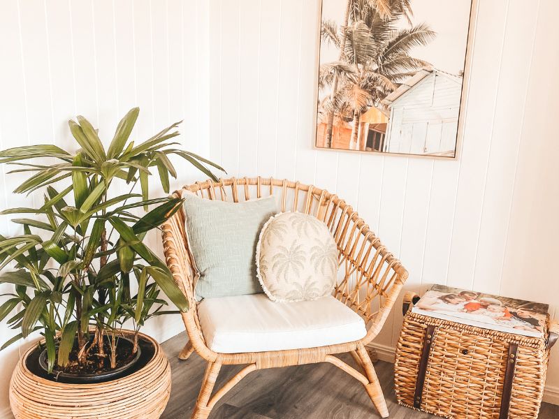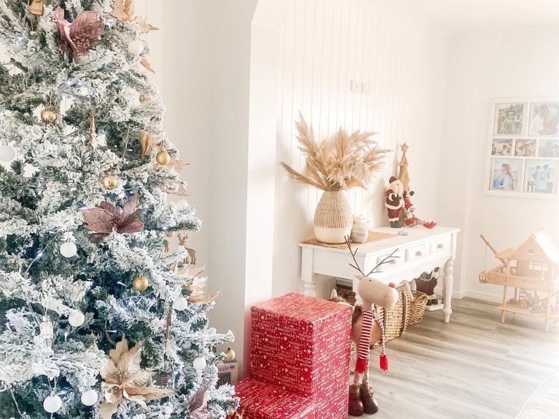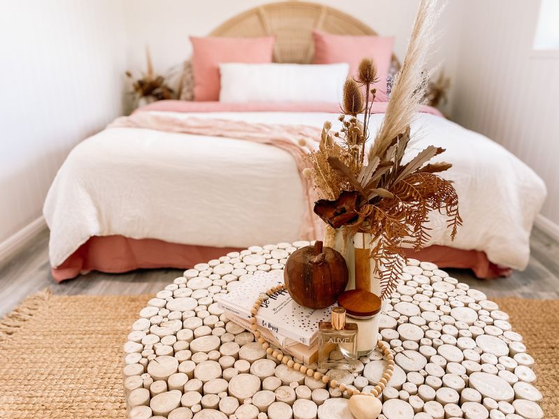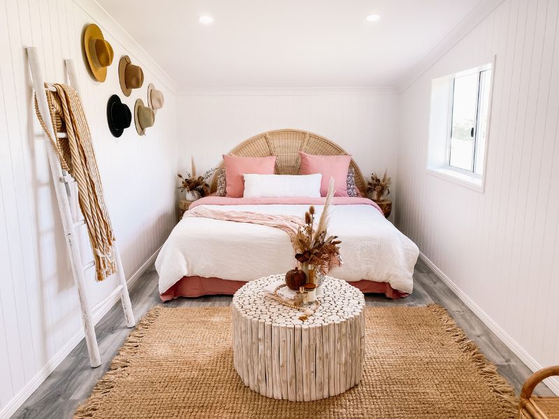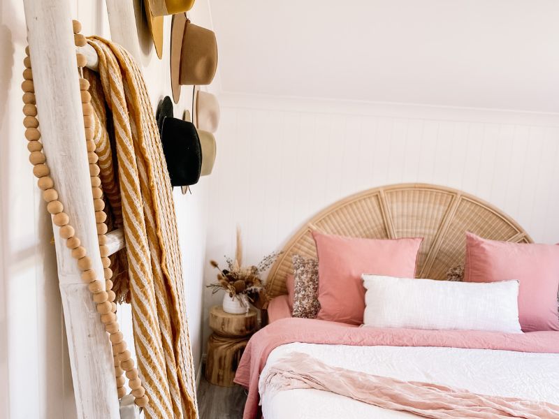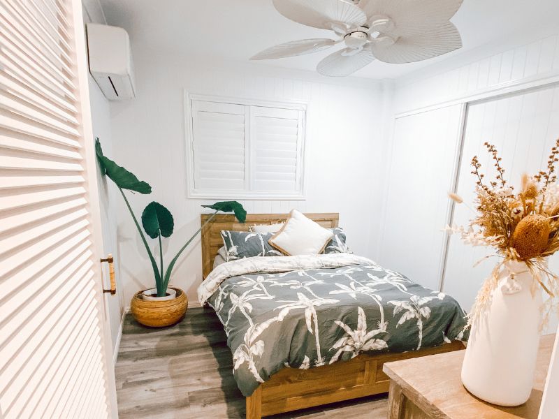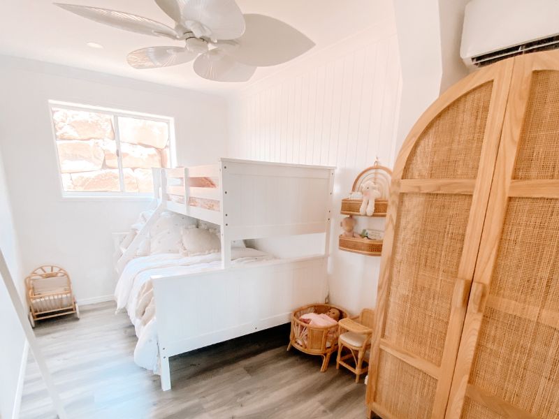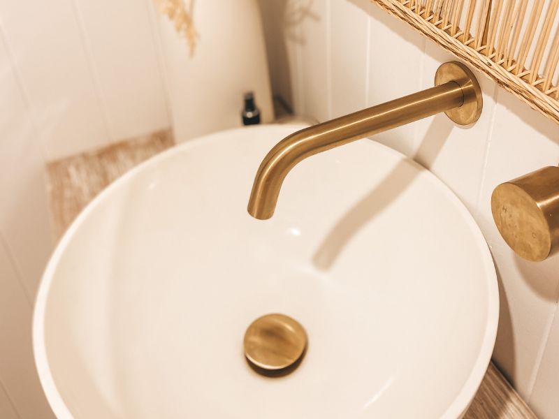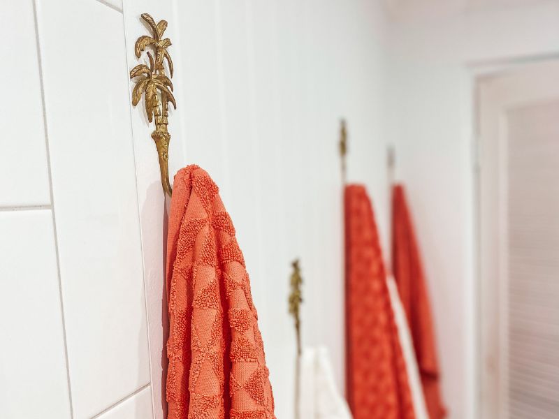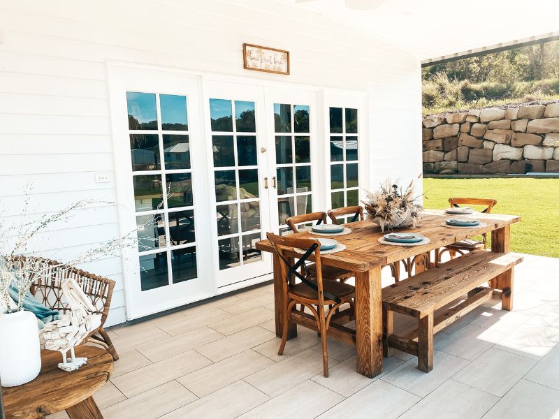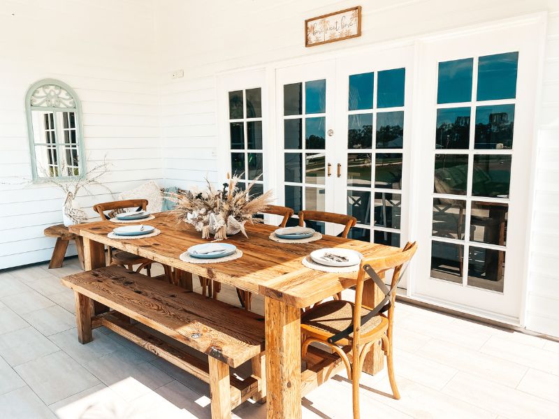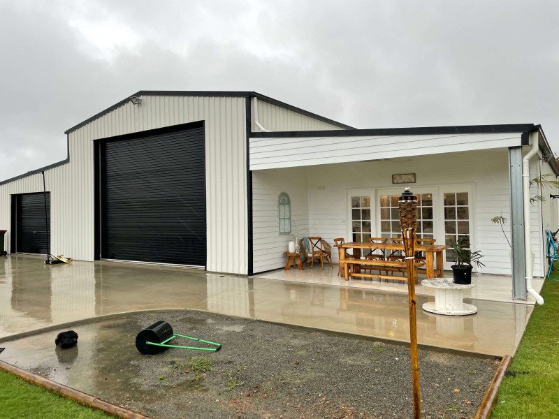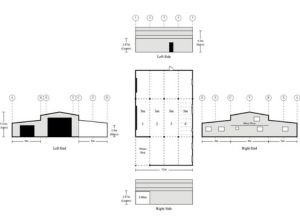Description
Can't decide on a kit home, garage or workshop? Well you don't have to! This epic build has all three in one. Class 1a liveable shed with part garage and part workshop. This steel building has it all.
We've adopted a multi-use design with the left bay being utilised as a workshop, the middle-larger bay being used to house the family boat or caravan and the right hand bay acts as the liveable dwelling section of the shed.
This daydream of a shed will serve as a temporary home while they wait for their family home to be built on their property. There is an external step down providing a covered patio area for the whole family to hang out. The liveable areas then stretch behind the patio into the living room and kitchen space, with a further three bedrooms and shared bathroom.
Swipe through the incredible images of this liveable shed, and feast your eyes on the impeccable styling by Michelle Broom.

