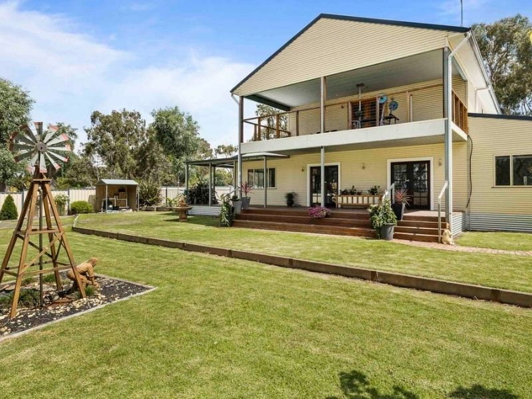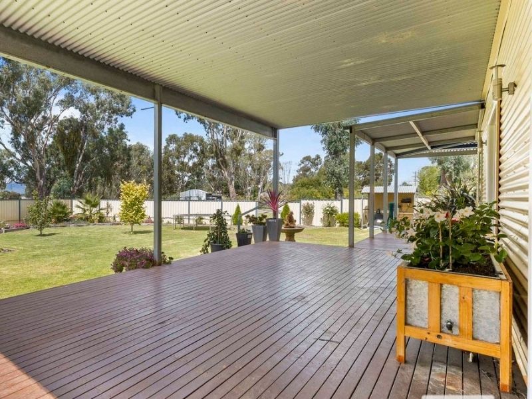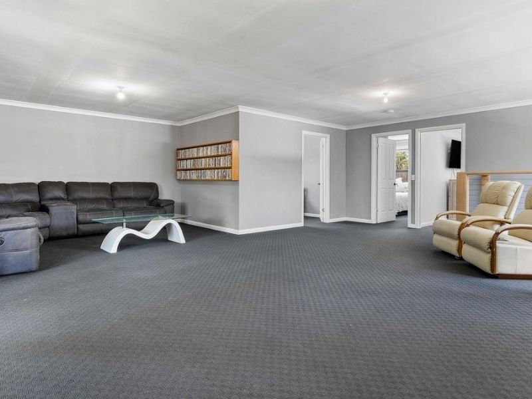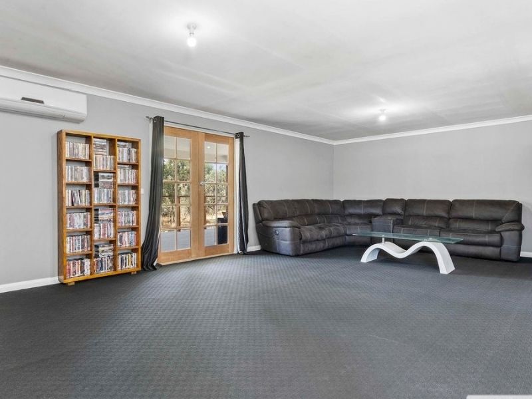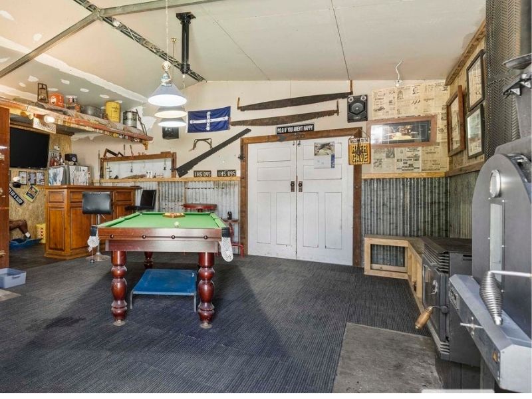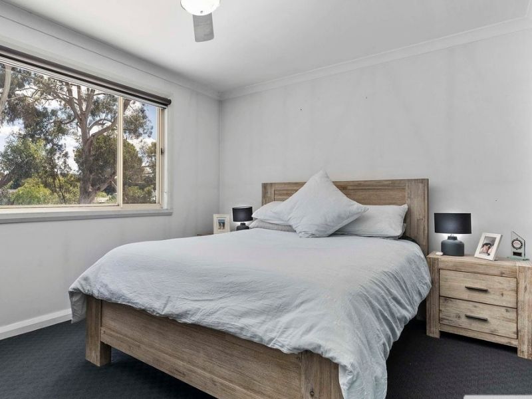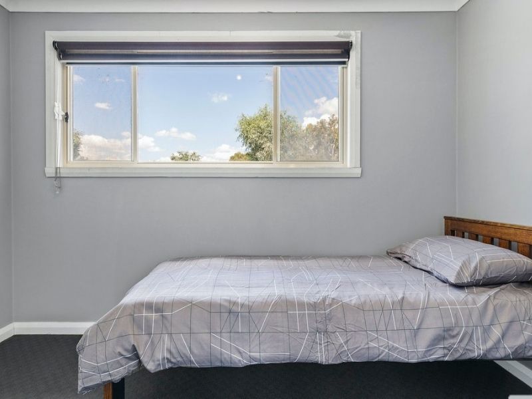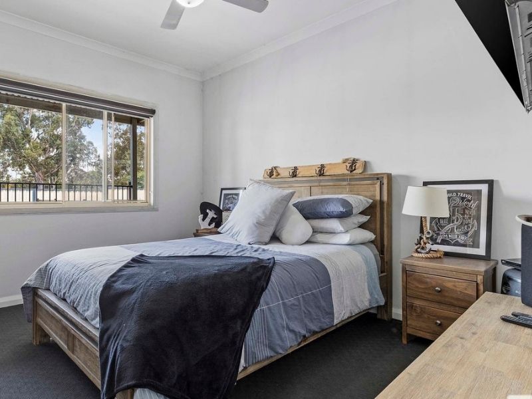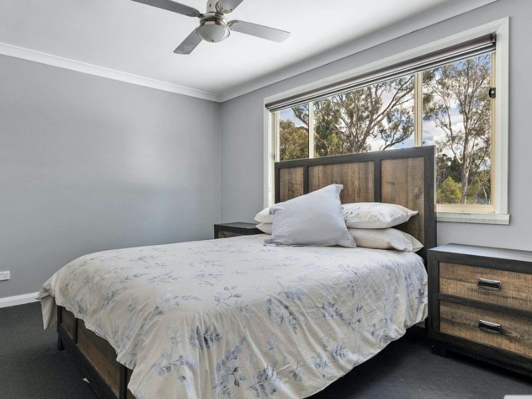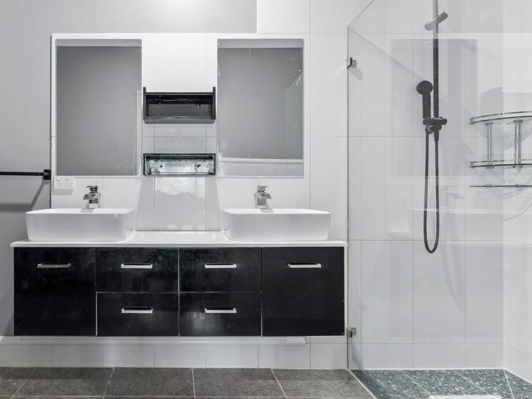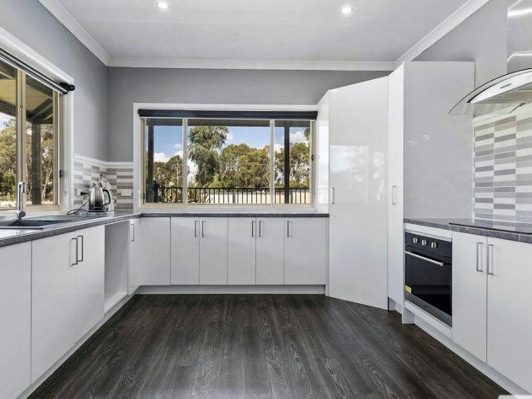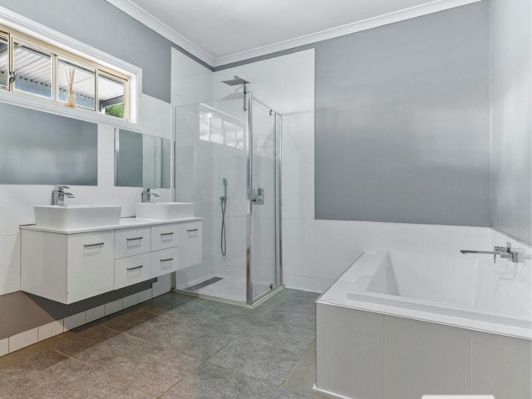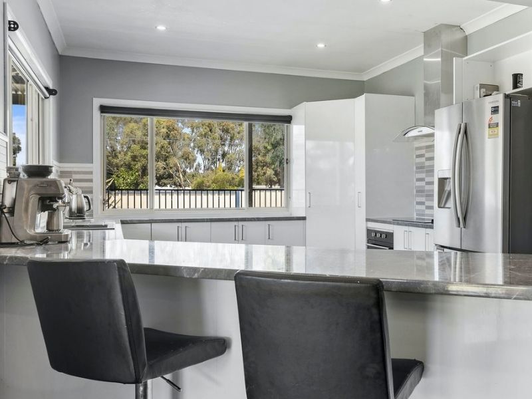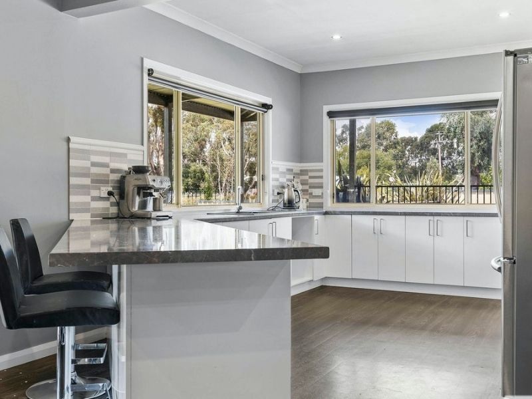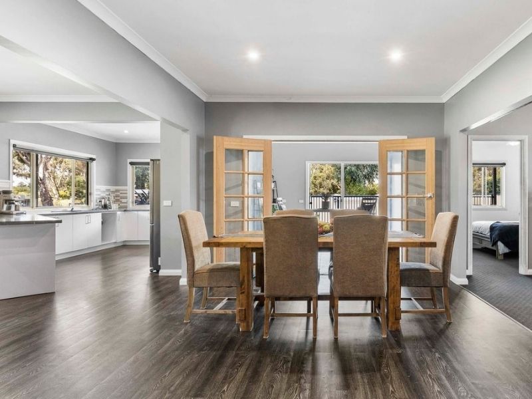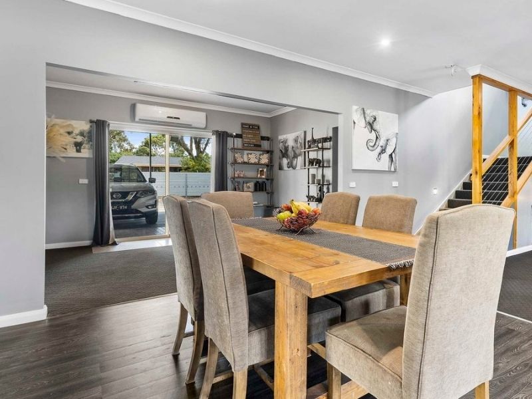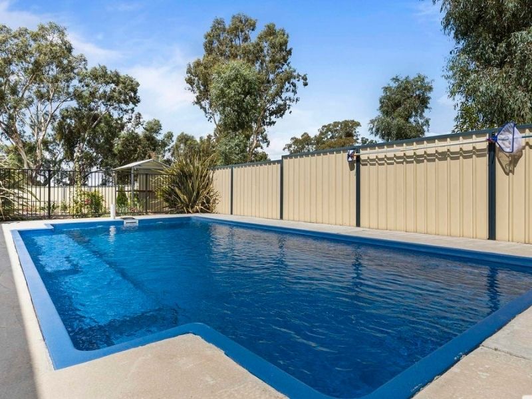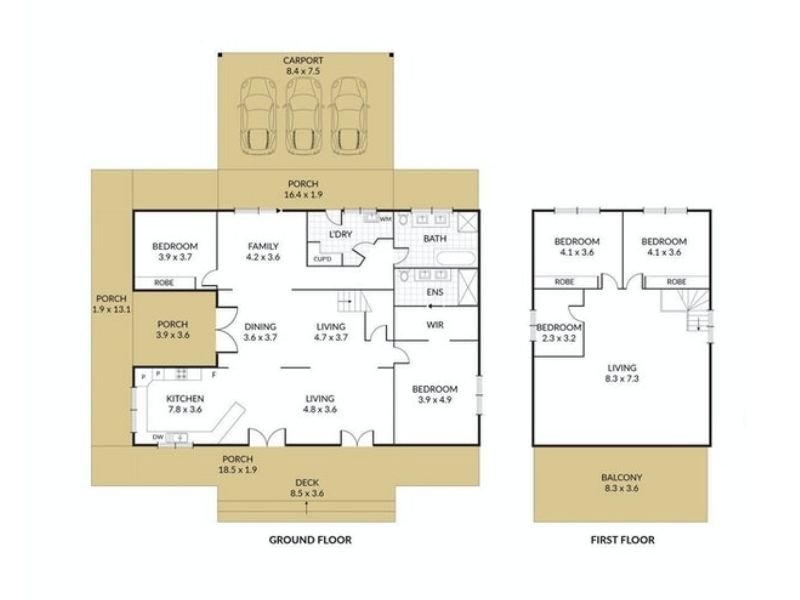Description
Our Country Home 345 sits beautifully on this rural property in Ararat and presents as the perfect double storey family home, packed with some amazing features!
This happy customer spared no expense in transforming this kit home into the Classic Country Home decked out with personal touches throughout. Housed outside the decked entertainment area is a home-grown vegie patch, gardens, cubby-house, fire-pit AND in-ground pool for the whole family to enjoy! For functionality this home also has water tanks and fencing surrounding the property.
The outside of this home is just as beautiful as the internal, with varying shades of grey and white with wood furnishings within. The lower level of the home boasts an open floorplan with large kitchen opening onto the dining and living areas. The spacious main bedroom has a walk in robe and en-suite, backing off the main living area. The laundry, main bathroom and second bedroom are also on this lower level.
Follow the staircase to the second level and enter into another large living space with covered balcony, two more bedrooms and bathroom lead from the living space on this second level.
If you are interested in a kit home yourself, check out the various kits available here. They are perfect for an owner builder just like Michelle.


