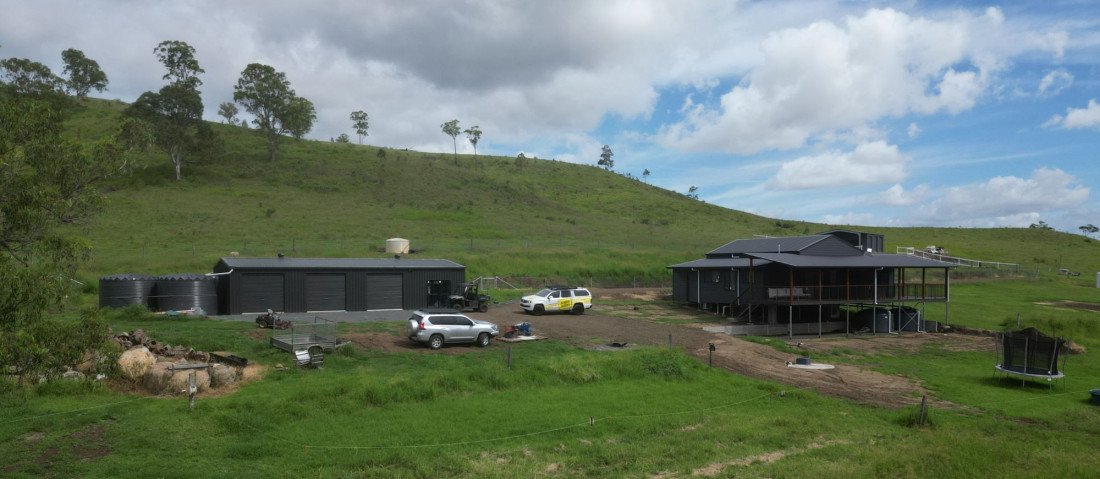Erecting a shed or steel-framed home is a significant project and investment. Meeting your housing and storage needs is important. You also need to be confident that you are purchasing a properly engineered structure which utilises quality materials to create a safe steel building. It is important that the building delivers structural integrity to protect the people and materials both inside and surrounding it.
To achieve this, you must shop with a ShedSafe supplier who does site-specific building designs. Be it a shed, garage, barn, warehouse or aircraft hangar, Sheds n Homes uses site-specific engineering processes and systems to ensure your buildings meet the exact demands of your site as well as Australian building codes and standards.
What Factors Are Considered?
There are many important factors to consider when designing and engineering a steel building for your property. In most instances the dominant design consideration is wind. Some areas of Australia are also impacted by earthquake and snow loading factors.

The National Construction Code defines broad “wind regions” from tropical cyclone regions to sub-tropical, temperate coasts and inland Australia. These govern the wind speeds for which buildings are designed from and to very specific site conditions.
The local landscape and terrain of your actual property, positioning, and orientation of the building on the property will determine the engineering requirements for your steel kit building. If your shed will be positioned on a block that is free of trees and other buildings that could offer some protection from wind, it will potentially need a more highly specified design than a garage that is being erected on a site that is surrounded by other buildings.
Wind level speeds are impacted by topography too. A building sitting on top of a hill compared to one at the bottom of a valley, will have different wind design requirements. The physical position of your shed or home must be considered during the design and engineering phase of your project. If your potential shed or home supplier doesn't know the specific address and placement of your building, they cannot be providing site specific engineering nor a complete accurate quote.
How is this done?
Once your local Sheds n Homes store has created your building design, using the Shed Safe site check tool, prior to final engineering it is cross-checked and certified by a specialist team and engineers. This ensures that all factors have been correctly identified and in the event of a severe weather event your structure will withstand the forces of the event.
These processes are applied to all Sheds n Homes buildings before the release of engineering and plan documentation, giving you the confidence to navigate council approvals and certifications smoothly.





